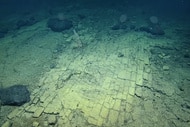Create a free profile to get unlimited access to exclusive videos, sweepstakes, and more!
World's first raw earth material 3D-printed house is ready for residents

In a down-to-Earth philosophy any admirable hobbit might be impressed with, Italian 3D-printing company WASP and partner Mario Cucinella Architects have recently finished building the first TECLA 3D-printed house near Bologna, Italy, in the tiny town of Massa Lombarda,
TECLA (Technology + Clay) is the planet’s eco-sustainable housing model completely crafted from locally-sourced, raw earth materials and employing the latest 3D-printing technology.
This TECLA project is influenced by the 1972 Italian novel Invisible Cities by author Italo Calvino, whose plot includes a city in a perpetual state of construction. Honoring humanity’s timeless connection to their dwellings and habitats, the TECLA mission hopes to unite those foundational themes with advanced 21st-century ingenuity and imagination.
It also recognizes the mounting global crisis of climate change and the urgency for efficient and fast onsite sustainable construction systems that can be utilized in the aftermath of natural disasters or satisfy the needs for immediate housing needs with displaced communities.
“We like to think that TECLA is the beginning of a new story,” says Mario Cucinella, Founder and Creative Director of Mario Cucinella Architects. “It would be truly extraordinary to shape the future by transforming this ancient material with the technologies we have available today. The aesthetics of this house are the result of a technical and material effort; it was not an aesthetic approach only. It is an honest form, a sincere form."
TECLA represents a viable model and key example of low-carbon housing construction that attains close to a net zero footprint as a result of its reliance on 100 percent locally-obtained raw earth materials and the elimination of waste and scraps.
To achieve these minimalist buildings, the construction process begins with digging and a mixing stage where regional soil is blended with water and special additives. Engineers analyze all terrain samples before moving on to the printing phase of the external house structure.
Then, a pair of synchronized printer arms coordinate their construction stage in a smooth dance of machinery. Each printer has the ability to print an area of 538 sq ft. A single TECLA module can be completed within 200 hours, utilizing 7,000 machine codes, 350 0.47-thick layers, 93.2 miles of extrusion, and 2,119 cu ft of natural materials for an average consumption of less than 6 kW.
Each domed TECLA design features thermo-insulation, ventilation, and water collection inside the structure. Final designs can be chosen to balance thermal mass, insulation, and ventilation as various geographical locations and climate conditions necessitate.
This pioneering TECLA home measures roughly 646 sq ft and offers an open living room with kitchen, and bedroom nook that adds a small bathroom and wardrobe storage. Both living zones of the module include a dome-shaped skylight which allows the use of natural light when the sun is shining and starry night relaxation when darkness falls. Additionally, some of the interior furnishings have been printed using local earth materials.
“TECLA shows that a beautiful, healthy, and sustainable home can be built by a machine, giving the essential information to the local raw material,” says Massimo Moretti, WASP Founder. “TECLA is the finger that points to the Moon. The Moon is the home, as a birth right, for everybody on the planet. From TECLA on, that's getting possible.”




























