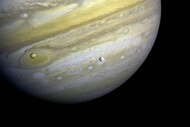Architectural firm unveils ambitious plans for a cliff-dwelling Martian metropolis

Hoping to house future residents of the Red Planet, the international architectural, urban, and design firm ABIBOO Studio has just unveiled their pioneering plans for what could emerge as the first large-scale human community on Mars.
As detailed in their official press release, Nüwa City would become home to 250,000 people and be constructed straight from the walls of a massive Martian cliffside. Being built using these logistics would derive heat benefits from absorbed sunlight and also offer settlers shelter from hazardous cosmic radiation. Other regions of the landscape would be devoted to agriculture, livestock, and energy production.
Using modular and scalable systems for cliffside dwellings to form a protected vertical city is a mindboggling endeavor, but ABIBOO's architects and engineers are confident that it can be accomplished. Their ultimate goal is to create a self-sufficient and sustainable city on the Martian surface that can operate without a steady supply of shipments from Earth.
Nüwa is part of a bigger scientific endeavor for a competition organized by The Mars Society and fully developed by the SONet network, an international team of scientists and academics headed by the astrophysicist Guillem Anglada, who oversaw the discovery of exoplanet Proxima-B. It was a finalist among 175 projects from around the globe submitted to the 2020 contest.
"If we were to construct the buildings as on Earth, the buildings would tend to explode from the pressure," says Alfredo Muñoz, founder of ABIBOO Studio, in a press release provided to SYFY WIRE. "The solar and gamma radiation on Mars forced us to build spaces that are not directly exposed to the sky."
ABIBOO has stated that construction could begin as early as 2054, and be ready for the first colonists by 2100. However, with a conceptual project of this magnitude, they will continue working with their partners by raising awareness and funding, then eventually providing a more detailed timeline.
According to their report, "The design includes five cities, with Nüwa as their capital. Each city accommodates between 200,000 and 250,000 people. Aside from Nüwa, the rest of the cities follow the same urban strategy, such as Abalos City, located in the North Pole to leverage the access to ice, or Marineris City, located in the most extensive canyon of the solar system. The solution is a flexible and scalable model that could be easily applicable in many other Martian surface areas."
Nüwa's "Macro-buildings" are excavations carved inside the rock of the Red Planet cliff. These tunneled constructions are modular and include residential and work environments linked together via three-dimensional networks of connecting passageways.
“The modules have a tubular shape of 10 meters in diameter and 60 meters long, with two floors,” the press release states. "There are three different residential and three work modules, providing a highly flexible and scalable opportunity by recombining the modules as needed. By giving this standardization, the design ensures scalability and reduces complexity, costs, and construction schedules."
All modules include soothing green areas and urban gardens, areas dedicated to art, and condensation sections called "Snow-domes" that aid in dissipating heat and clean the air. Urban gardens are compact community parks complete with companion animals and water features designed to provide physical and mental well-being.
While still far from signing off on its final design and costly logistics, ABIBOO Studio's concept and artwork for a network of Martian cities will hopefully stir imaginations and urge architects to continue dreaming for decades.
For more information on Nüwa and its sister cities and to further explore ABIBOO's off-planet projects visit their official site here.
































